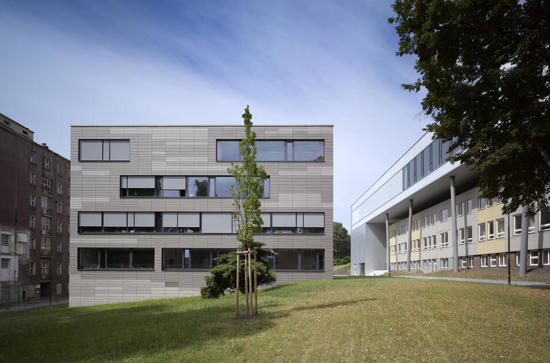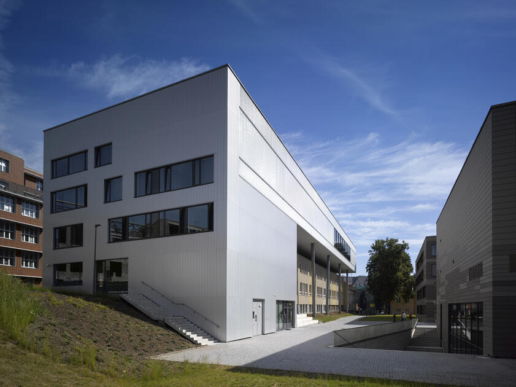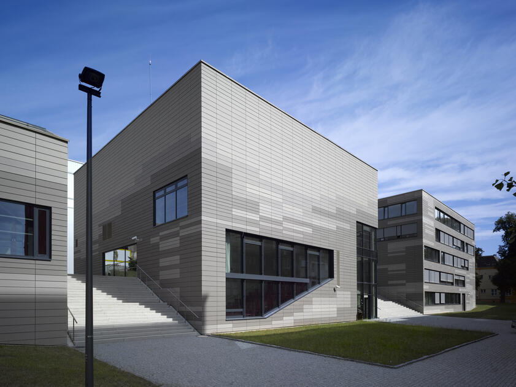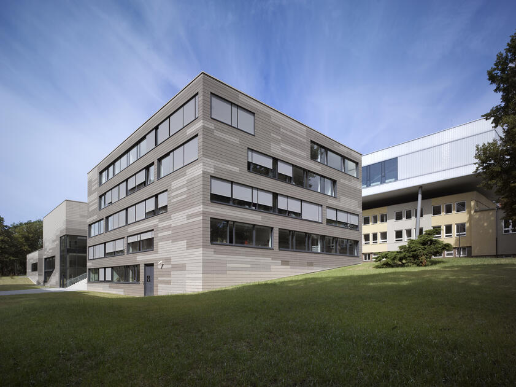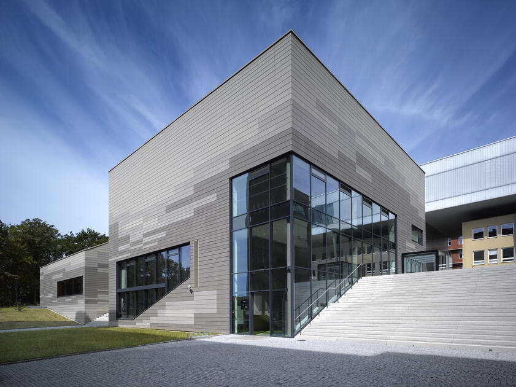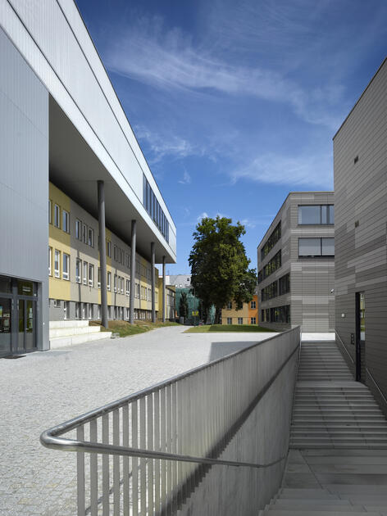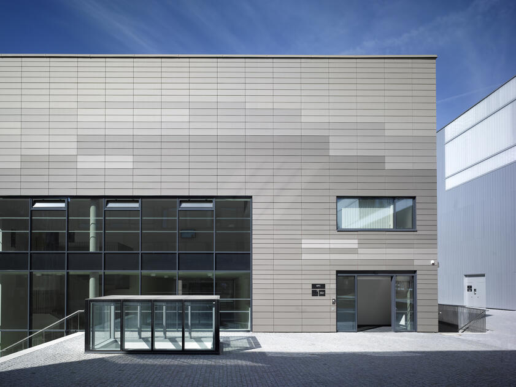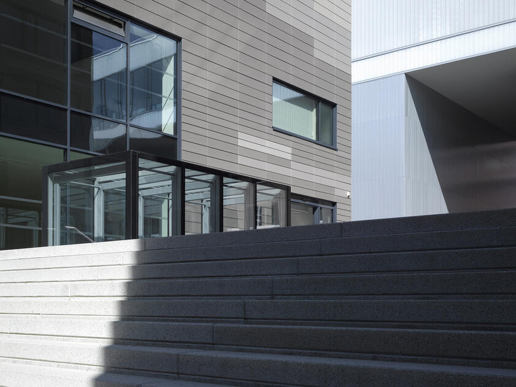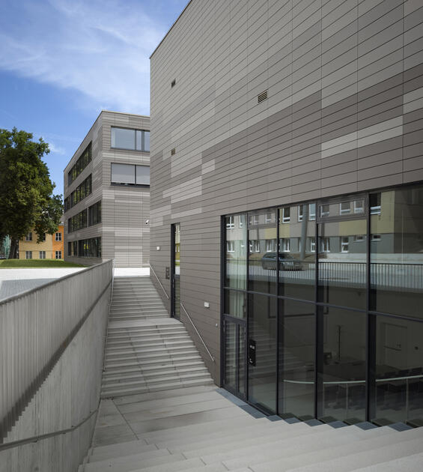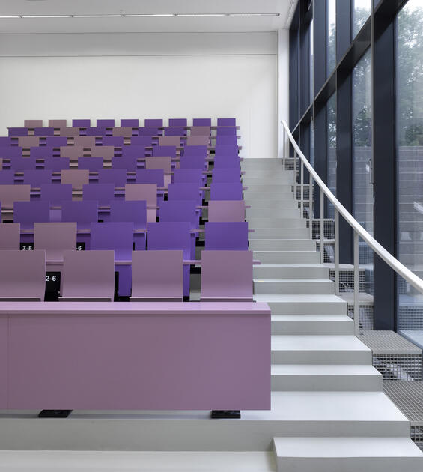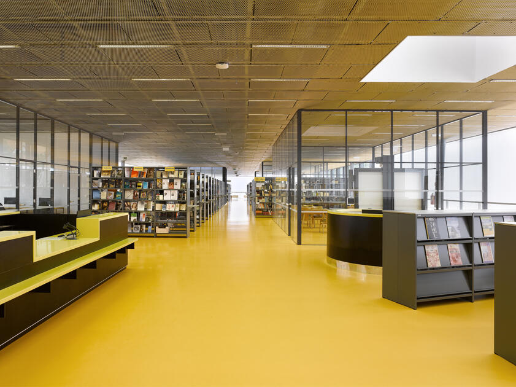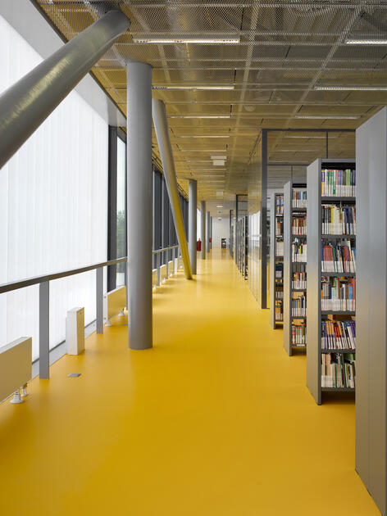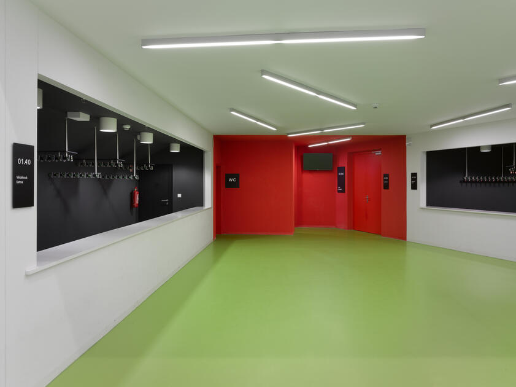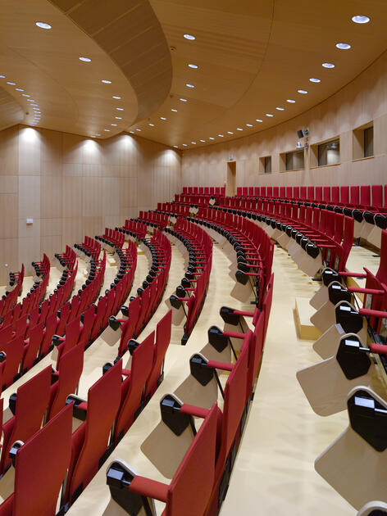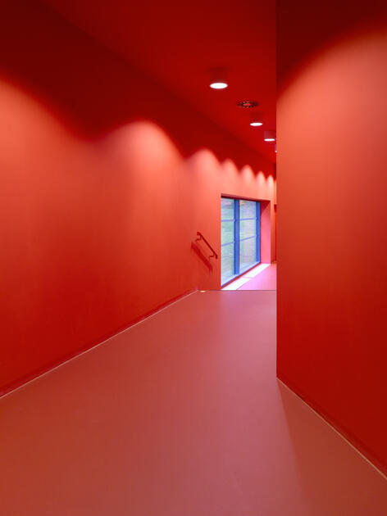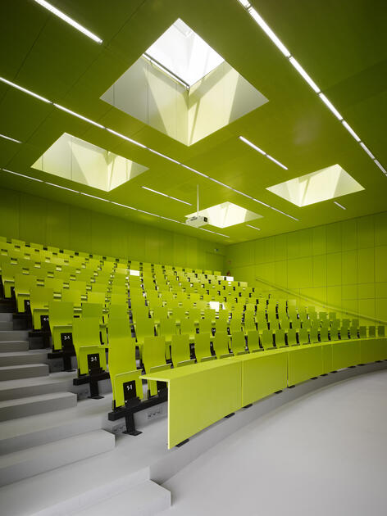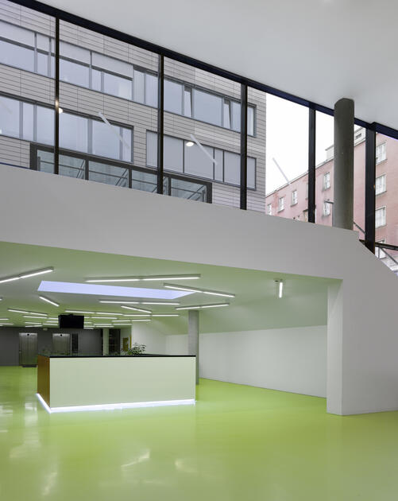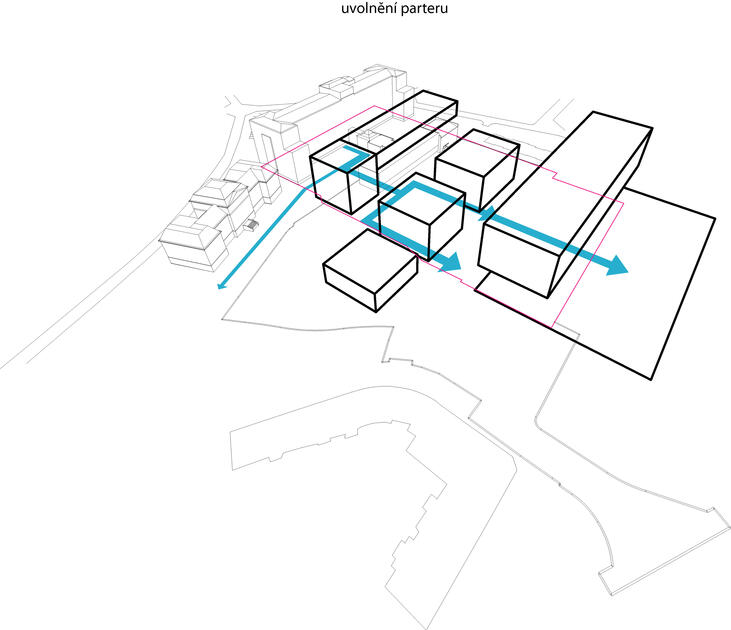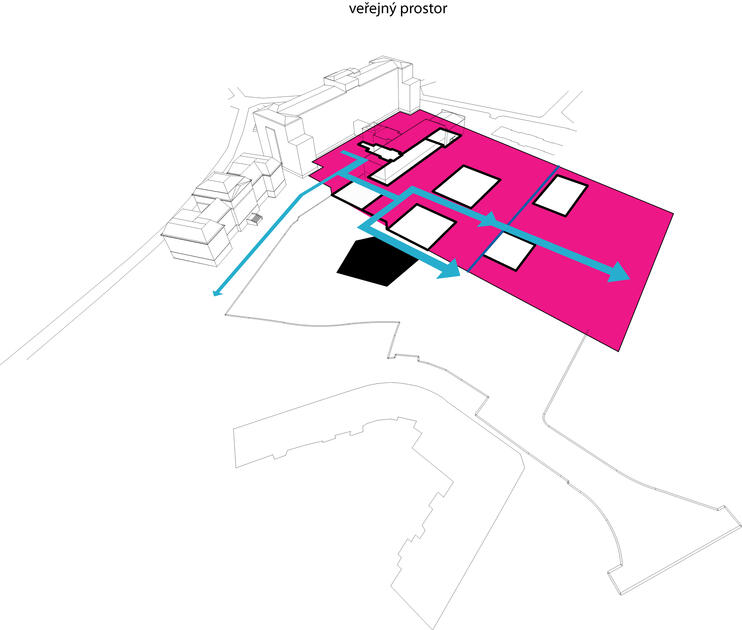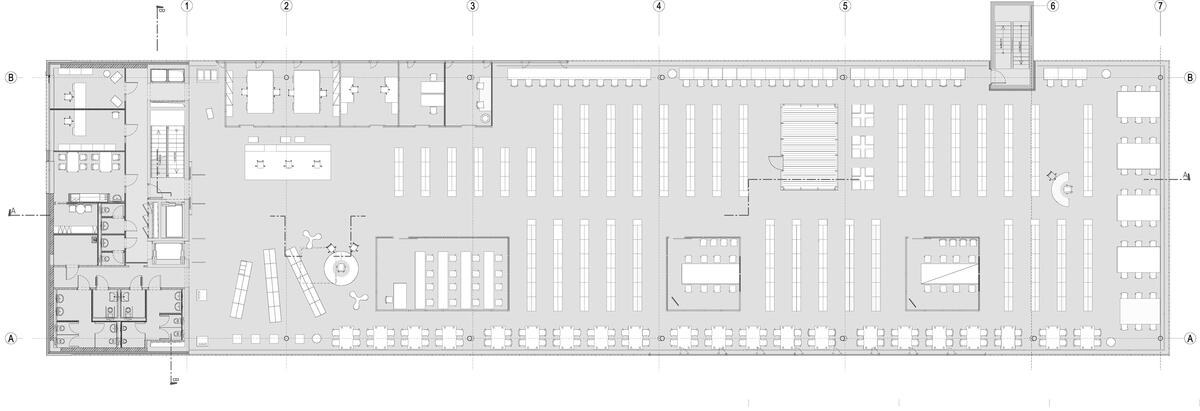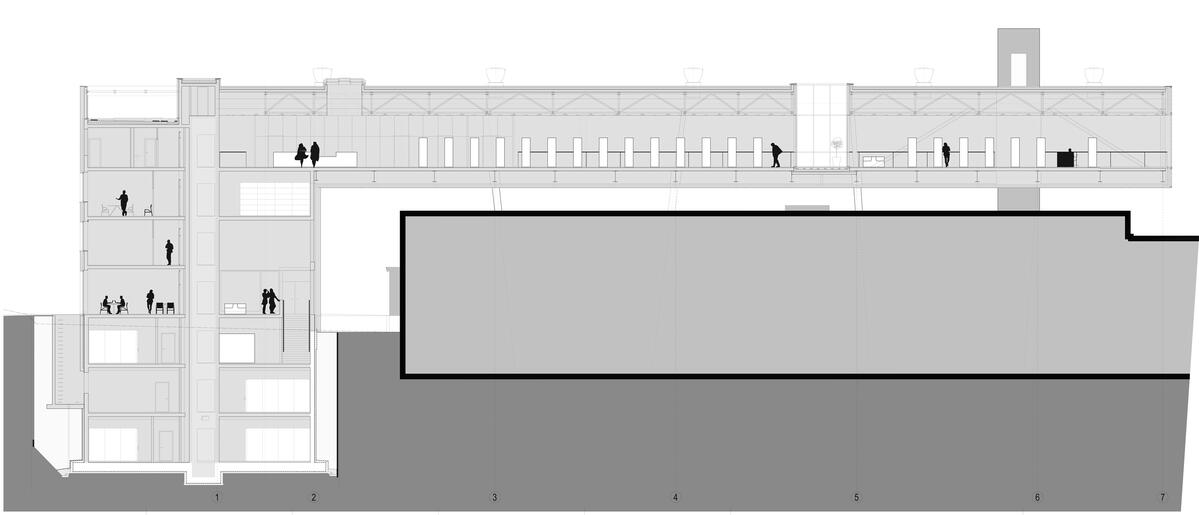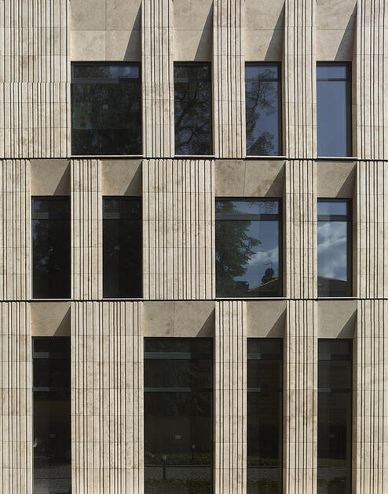The urban concept of the campus is based on the basic geometry of Masaryk Hospital from the 1930s, especially the reconstructed pavilion B (Faculty of Applied Arts and Design) and pavilion A (future Faculty of Science). The university library is conceived as a horizontal prism of free selections, which is placed above a compact block of administration and service functions and a three floor building of the Faculty of Socio-Economics.Read more
The lecture block includes 2 lecture halls for 90 people and large multi-purpose lecture hall for 310 people. On the first floor there is a hall for 180 people with top lighting and a separately standing rectory.
| Location | Ústí nad Labem, CZ |
|---|
| Type | Civic & Cultural |
|---|
| Status | Completed |
|---|
| Year | 2012 |
|---|
| Client | University of Jan Evangelista Purkyně Ústí nad Labem |
|---|
| Project Architect | Jiří Buček |
|---|
| Project Director | František Bielik, Martin Mašek |
|---|
| Team | Josef Franc, Jiří Chmelík, Jan Kadlas, Pavel Šťastný, Kateřina Tomanová |
|---|
| Area | 9200 m² |
|---|

